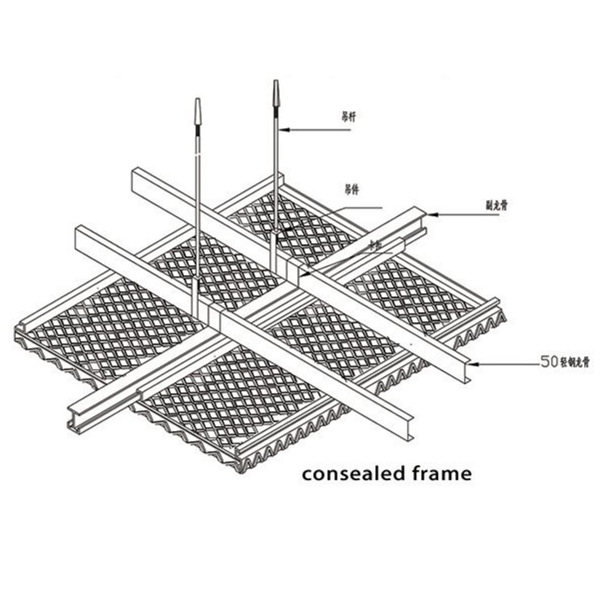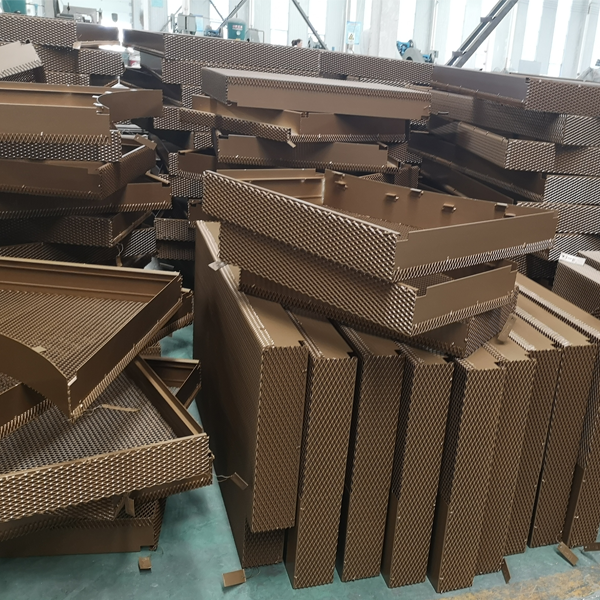 With the rise of green and environmentally friendly building materials, the demand for personalized building decoration, and the impact of the national building energy-saving policy and energy crisis, energy-saving and environmentally friendly aluminum mesh ceilings have become one of the most widely used building ceiling materials in construction projects. , is widely used in various architectural ceilings. Like the ceiling projects of Asian Infrastructure Investment Bank,let me introduce the metal mesh ceiling project of AIIB in Beijing as following.
With the rise of green and environmentally friendly building materials, the demand for personalized building decoration, and the impact of the national building energy-saving policy and energy crisis, energy-saving and environmentally friendly aluminum mesh ceilings have become one of the most widely used building ceiling materials in construction projects. , is widely used in various architectural ceilings. Like the ceiling projects of Asian Infrastructure Investment Bank,let me introduce the metal mesh ceiling project of AIIB in Beijing as following.

What is the specification of AIIB aluminum expanded mesh ceiling used?
-Material: aluminum
-Thickness:1.5mm
-SWD:15mm
-LWD:50mm
-Surface锛欬/strong>Powder coating
-Quantity锛欬/strong>5000m2
What is the install way of AIIB aluminum expanded mesh ceiling?

AIIB aluminum expanded mesh ceiling used con- sealed frame,it is widely used for ceiling installation,it is easy to install and artistic.The installation steps are:
First, bending the aluminum expanded metal mesh to frame.
Second, installing furring channel to connect alu expanded metal mesh.
Third,installing the card buckle connect with 50 Light steel keel.
Fourth,installing the hanger to 50 Light steel keel,then using derrick side connect the wall is workable.

What is the feature of aluminum expanded metal mesh for ceiling?
1. Light weight but strong bearing capacity.
2. Resistant to rust and long life used.
3. Beautiful color and good light transmittance.
4. Variety of shapes, strong plasticity, can meet the design needs of various architectural shapes
The AIIB headquarters building has a total construction area of390,000 square meters.The overall steel consumption is 110,000 tons.
It is equivalent to the consumption of two "bird’s nest" external steel structures.
Taking "Luban lock" as the design concept,Looking down from a high altitude, it is a "Chinese knot" shape.Meaning "China knot, connect the world"
We are very proud to have the opportunity to contribute to this stunning building,if you have projects need our products,we are willing to join you.
Post time: Jan-15-2023



